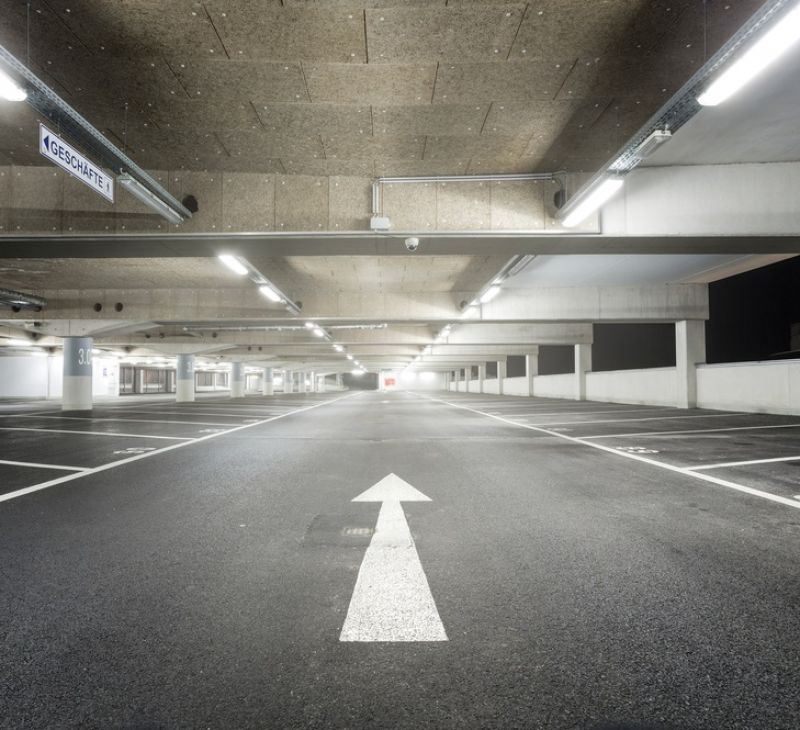
Creating the perfect car park
Wednesday 24 August 2016
Is it possible to lessen the frustration of finding a parking space in large car parks? An academic from Salford Business School at the University of Salford may have come up with the solution.
Mathematician Professor David Percy has come up with a way to make car park designs more user-friendly and if adapted the technique could lessen the pain of finding a space.
In a paper published in Mathematics Today and an article in the Conversation, Professor Percy shows how most modern car parks are designed in an inefficient way, which limits the spaces available and makes the process slower, increasing the chances of delays and frustration.
Earlier this year shoppers at a new Ikea store were trapped for hours as queues developed when customers tried to return home after shopping. Prof Percy’s design could stop that happening in future. And it’s all to do with rectangular or diagonal spacing.
Professor Percy said: “The infrastructure in that case simply could not cope with the volume of traffic leaving the car park. Such chaos invites us to consider how these incidents can be lessened or prevented. Fortunately, mathematics can provide some basic guiding principles, as we consider how to design the perfect car park.
“You might think with rectangular spaces in the first diagram you get more bays. But that is not the case. The problem with rectangular spaces is that the lanes need to be wider so that drivers can swing round enough to get into the bays. Drivers need to change their directions of travel by 90 degrees. But for a diagonal layout, the bays on both sides are inclined towards you. These require less course adjustment and the access lane can be narrower, so we can fit more parking bays into the same space. For a large car park, a 45 degree bay angle can lead to an efficiency saving of 23%. You also need to change your direction of travel much less, so manoeuvring is easier and safer when later reversing out of the bay.
“This means the lanes between parking bays can be narrow and you can fit more into the same space. It also means parking is much quicker, resulting in fewer hold-ups and queues developing.”
But the design of the layout is also important. Prof Percy says there are simple rules that ensure a convenient and dense population of bays. Rather than having access lanes around the perimeter of each storey, moving the lanes inwards allows us to place bays around the edges and increases the number of spaces.
He added: “Dead ends are undesirable, as they require drivers to reverse against the flow of traffic, so ramps should be located to avoid these. One-way flow systems throughout the car park also help to avoid congestion and confusion, while allowing access lanes to be narrower than for a two-way flow of traffic.
“Clearly, there should be at least as many exits as there are entrances. Ramps should be not so steep that they are dangerous for drivers who queue or stall on them. Nor must they be too flat, or they will occupy too much precious space. Other factors are important, including the car wheelbase, ramp length and curvature, and possible transitional ramps.
“If one were to design a new car park from scratch, one of the best of all systems is epitomised by the helical car park design. With one entrance, simple traffic flow and one exit, it is safe for pedestrians and uses the available space efficiently.”
Find out more
Sam Wood
0161 295 5361





